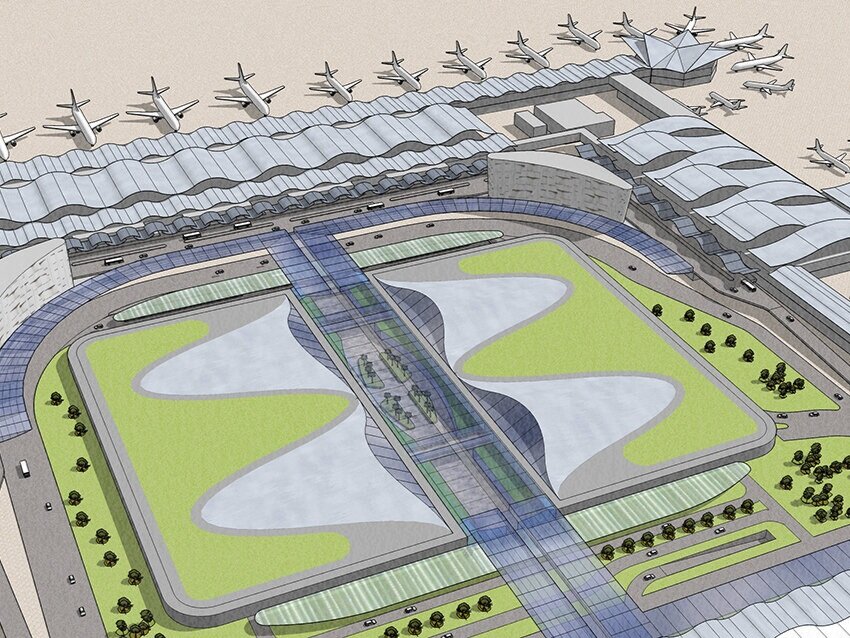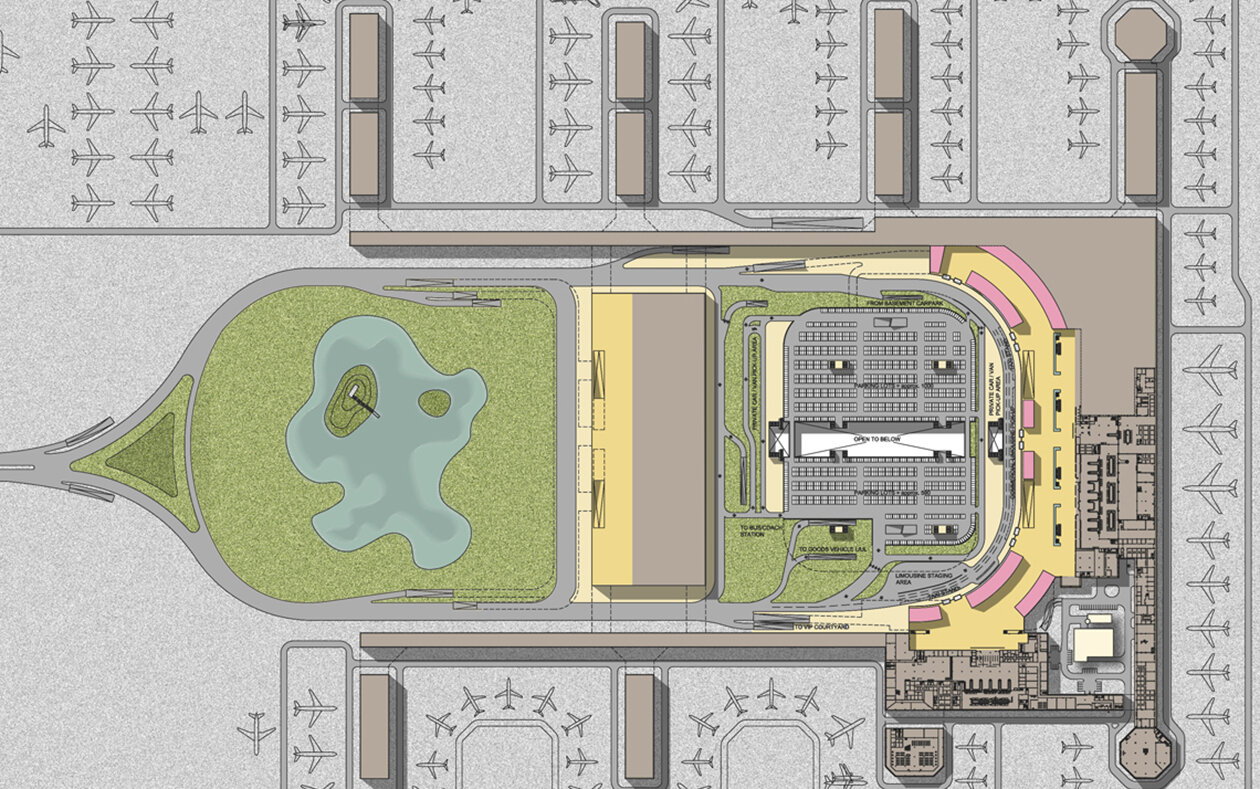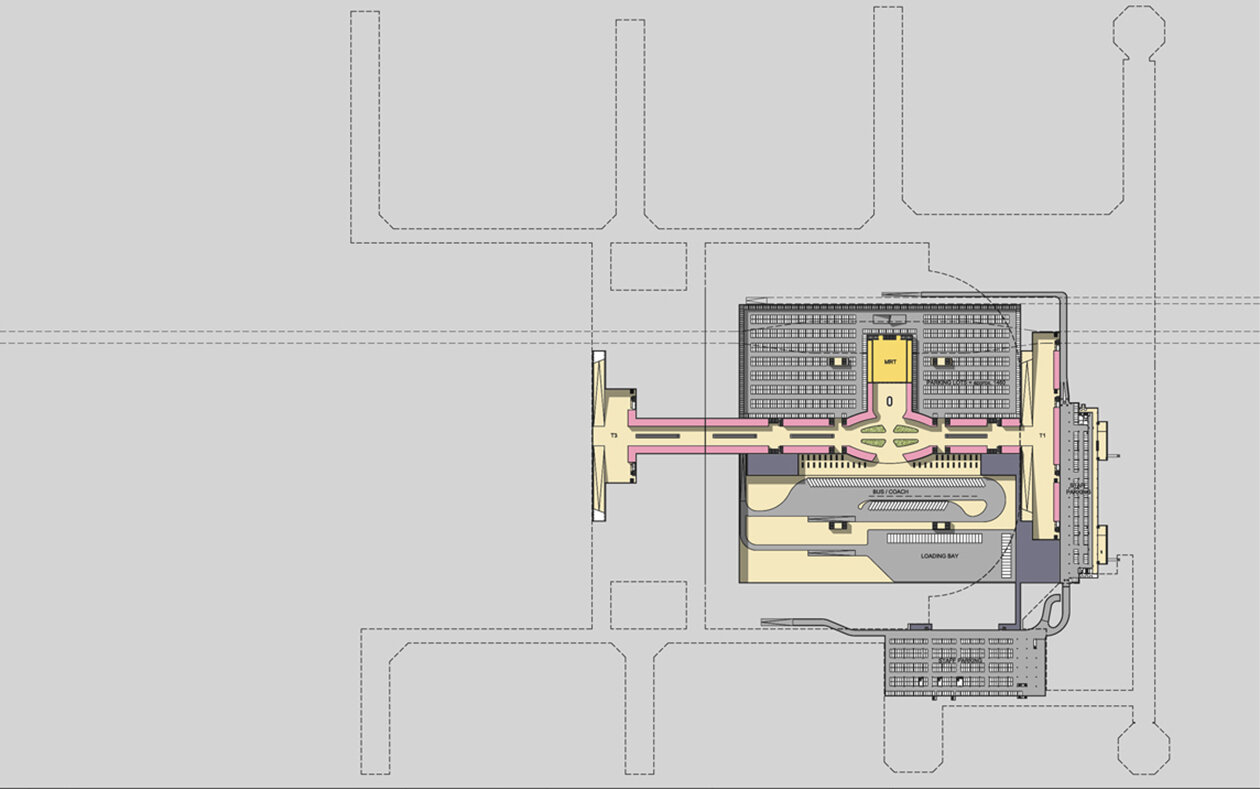Arrivals Area Master Plan and GTC
Hangzhou International Airport
OTC led an airport master planning study for an enhanced arrivals area for Hangzhou International Airport’s Terminal 1 and Terminal 2 and a new Ground Transportation Center (GTC), incorporating an expanded Arrivals Hall; an airport hotel accessible directly from the Arrivals Hall; a relocated and expanded new arrivals curb; multi-storey carpark with 5,000 stalls and dedicated pick-up zones with direct access from the Arrivals Hall; a 65-bay, weather-protected bus and coach station; an underground metro station with service to the city center; and a consolidated loading/unloading area.
Passenger access to the various transport facilities was provided through a spacious, skylit pedestrian concourse, lined with commercial facilities. Phased implementation would provide required transport provisions as additional terminal facilities are added through the year 2035.
| Airport: | Hangzhou International Airport (HGH) |
| Location: | Hangzhou, China |
| Year: | 2007 |
| Services: | |
| Modes: | |
| Client: | Airport Authority Hong Kong |
| Collaborators: | MVA |



