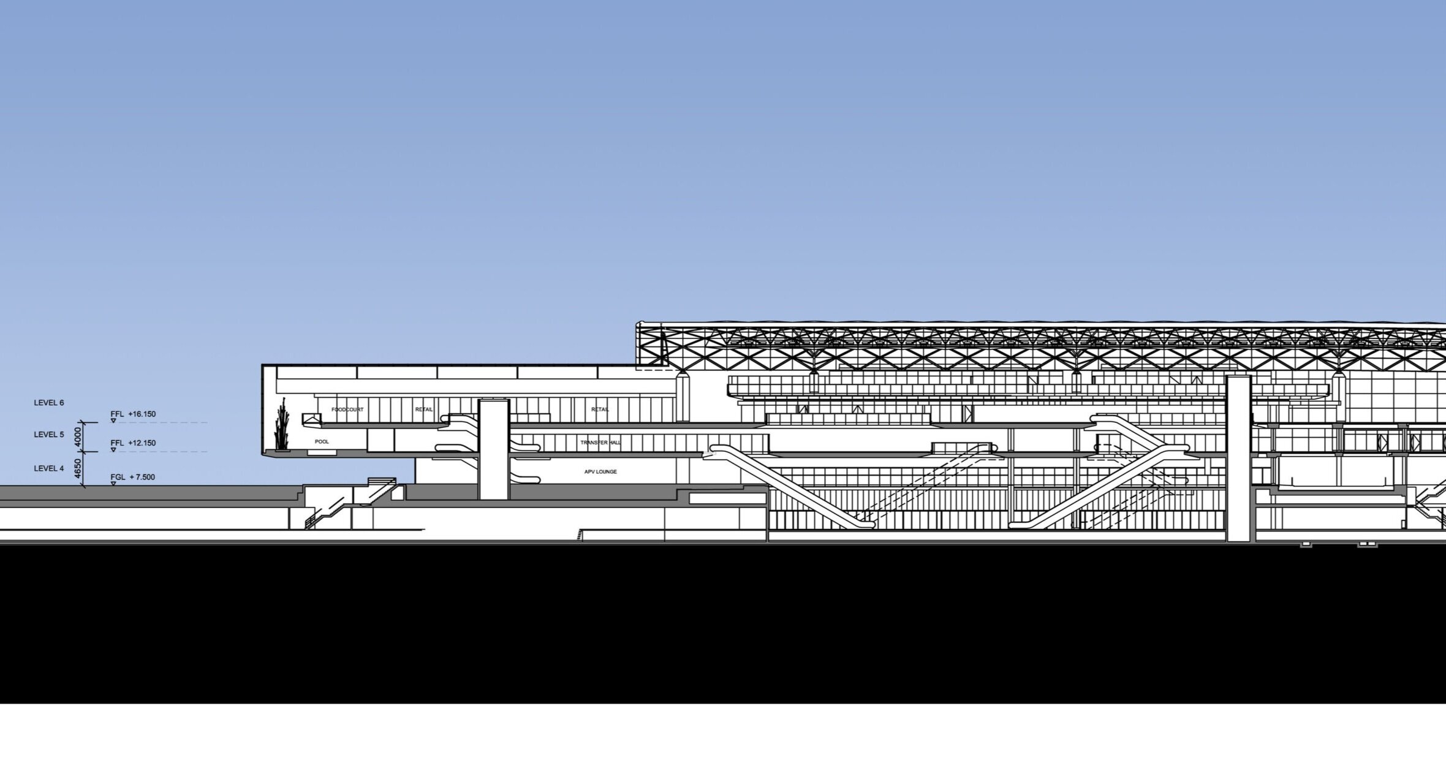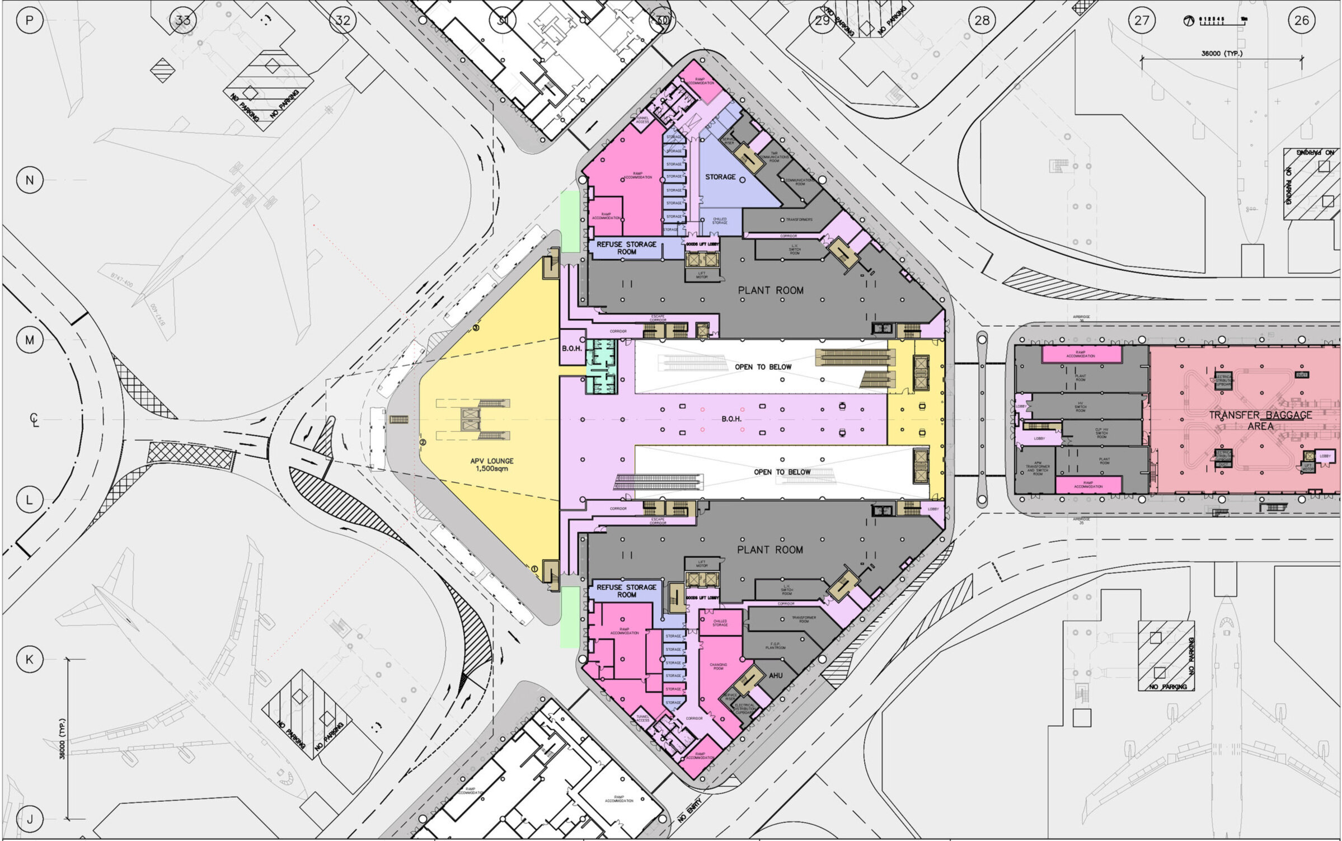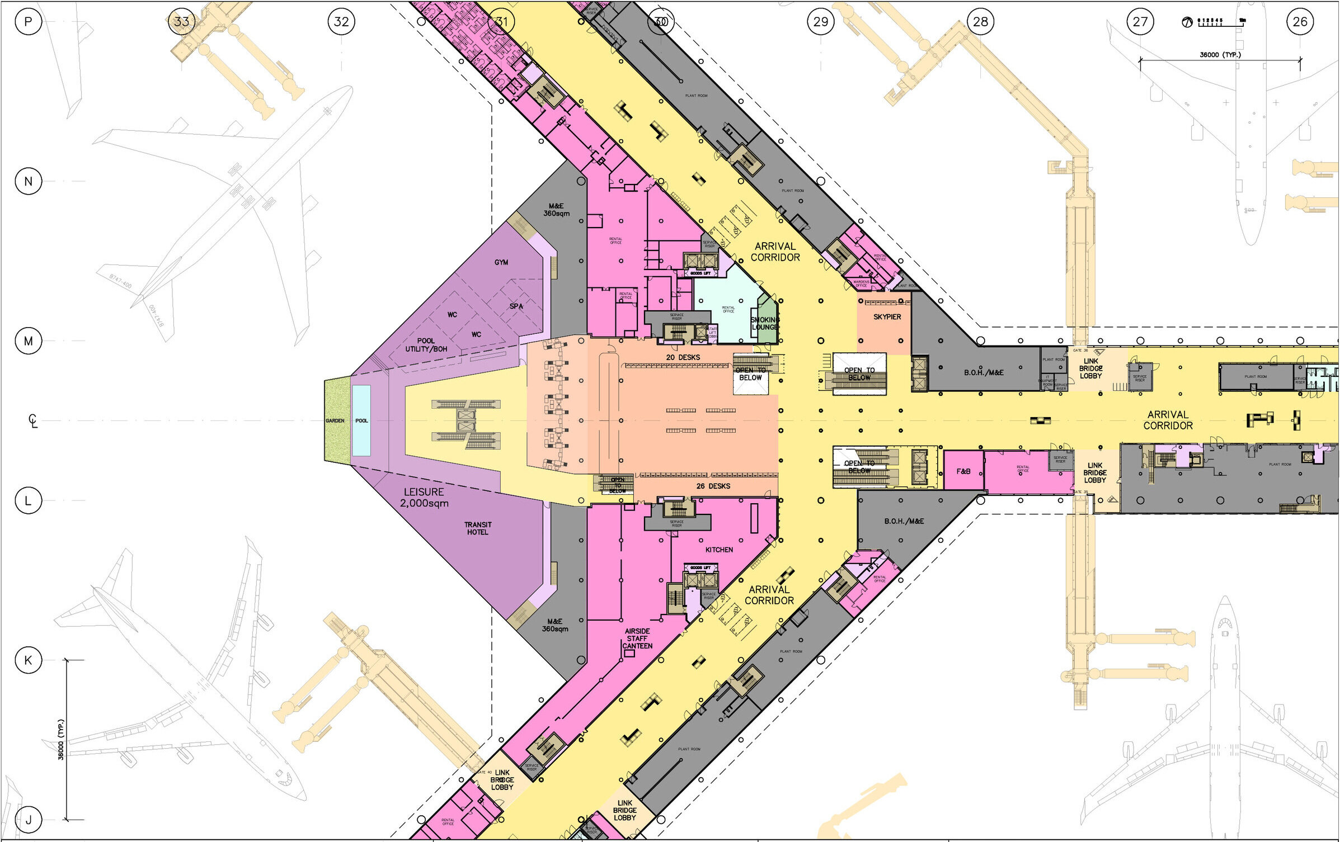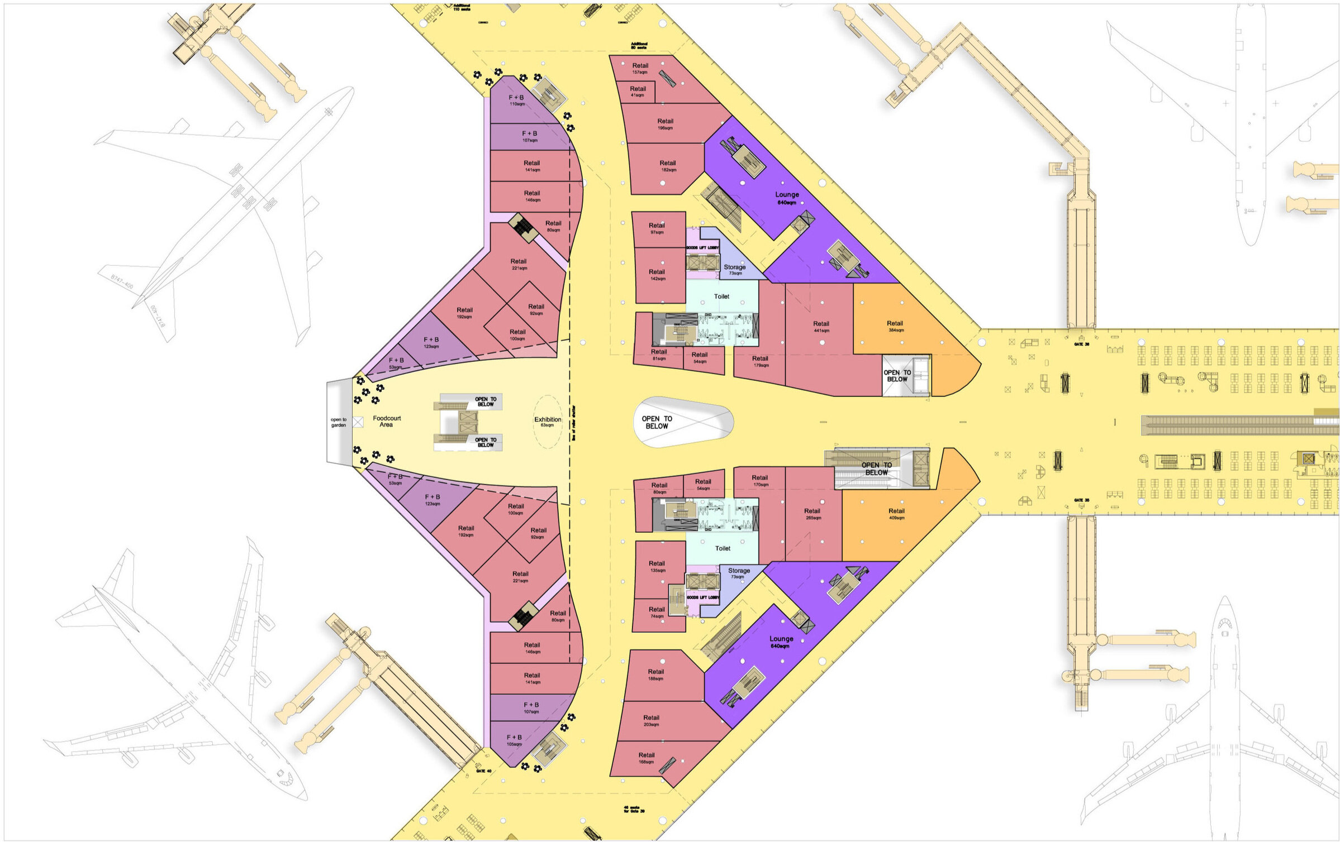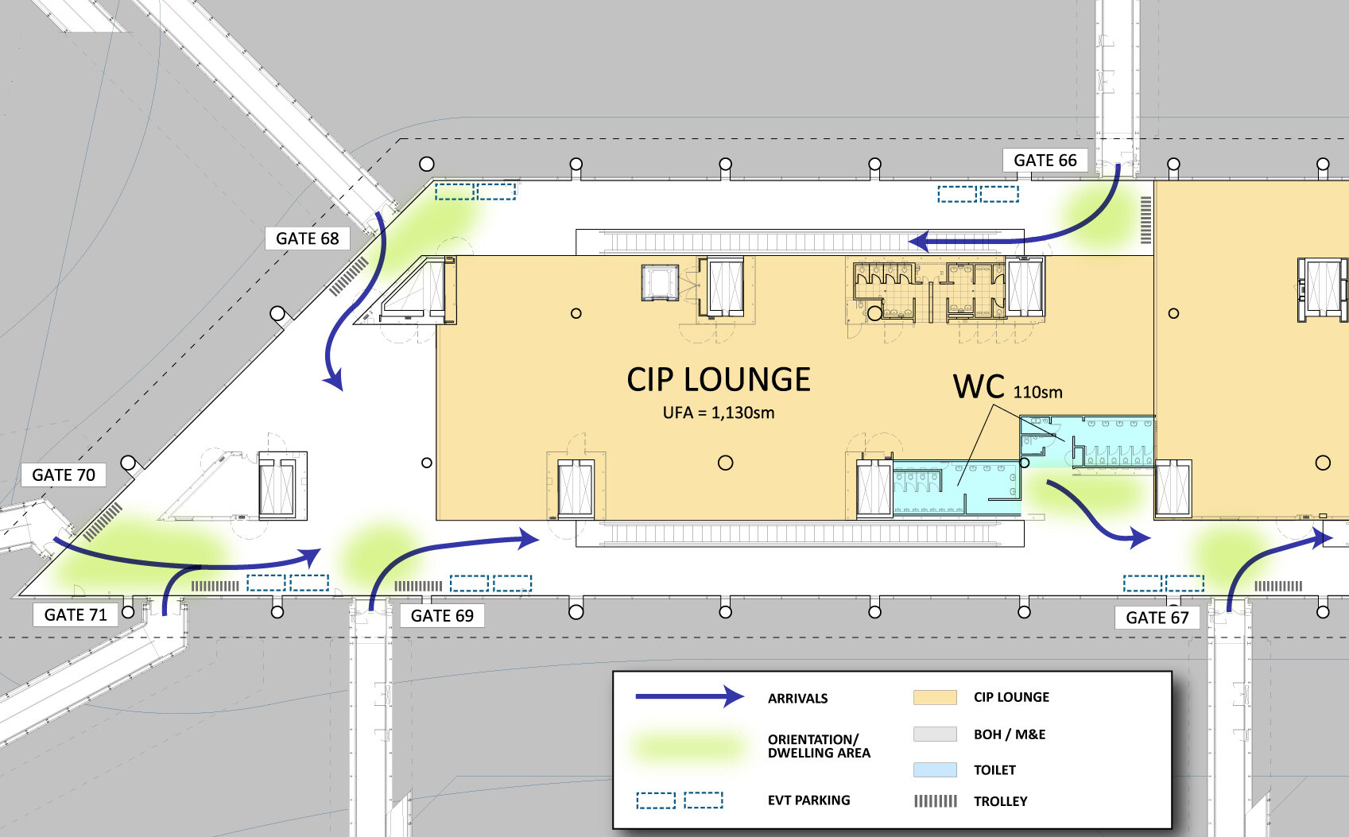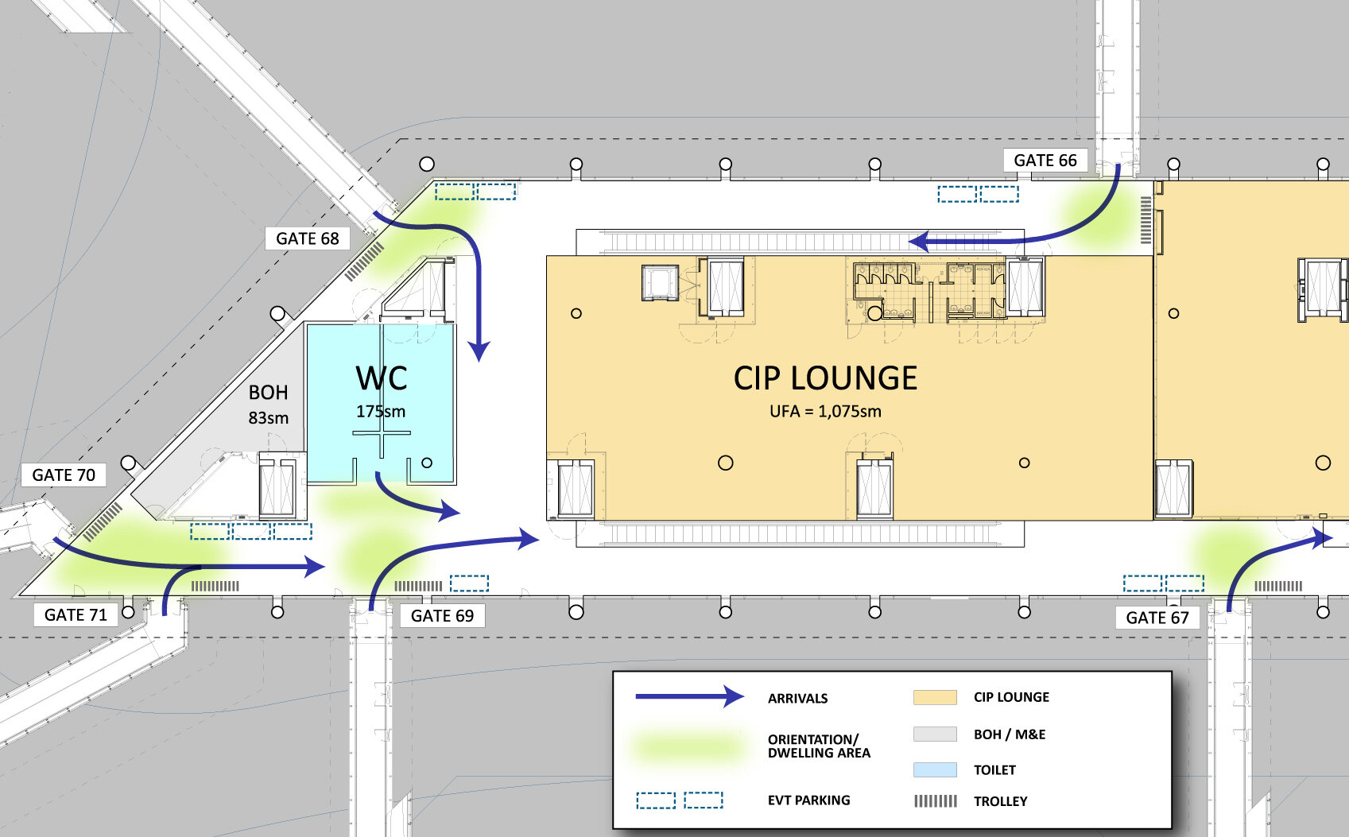Terminal 1 Modifications
Hong Kong International Airport
OTC has been involved in several planning and design studies for expanding and enhancing HKIA’s Terminal 1, including:
OTC led the planning and design of a feasibility study for expanding the West Hall area, including new and enhanced passenger transfer area with airline check-in desks and security screening; new access to the APM station, with safeguards for APM links to the future Midfield Terminal; 3 new bus gates with the associated lounge area; a transit hotel; and enhanced and expanded retail facilities.
OTC led the planning of a proposed reconfiguration of the Central Concourse in order to provide additional airline lounge space and expanded passenger circulation area, including the relocation of travelators, expansion of gate arrivals lobbies, and reconfiguration of the aircraft fixed link bridges.
OTC provided airport terminal planning services for a proposed reconfiguration of the Northwest Concourse arrivals area meant to provide additional airline lounge space, including improved arrivals circulation for Code E and F gates, relocated and expanded restrooms, and an expanded transfer security screening area.
| Airport: | Hong Kong International Airport (HKG) |
| Location: | Hong Kong SAR |
| Year: | 2007-2009 |
| Completion: | 2012 (Northwest Concourse) |
| Services: | |
| Client: | Meinhardt (West Hall, Central Concourse) LD Asia (Northwest Concourse)Airport Authority Hong Kong |
| Collaborators: | Benoy (West Hall) |


