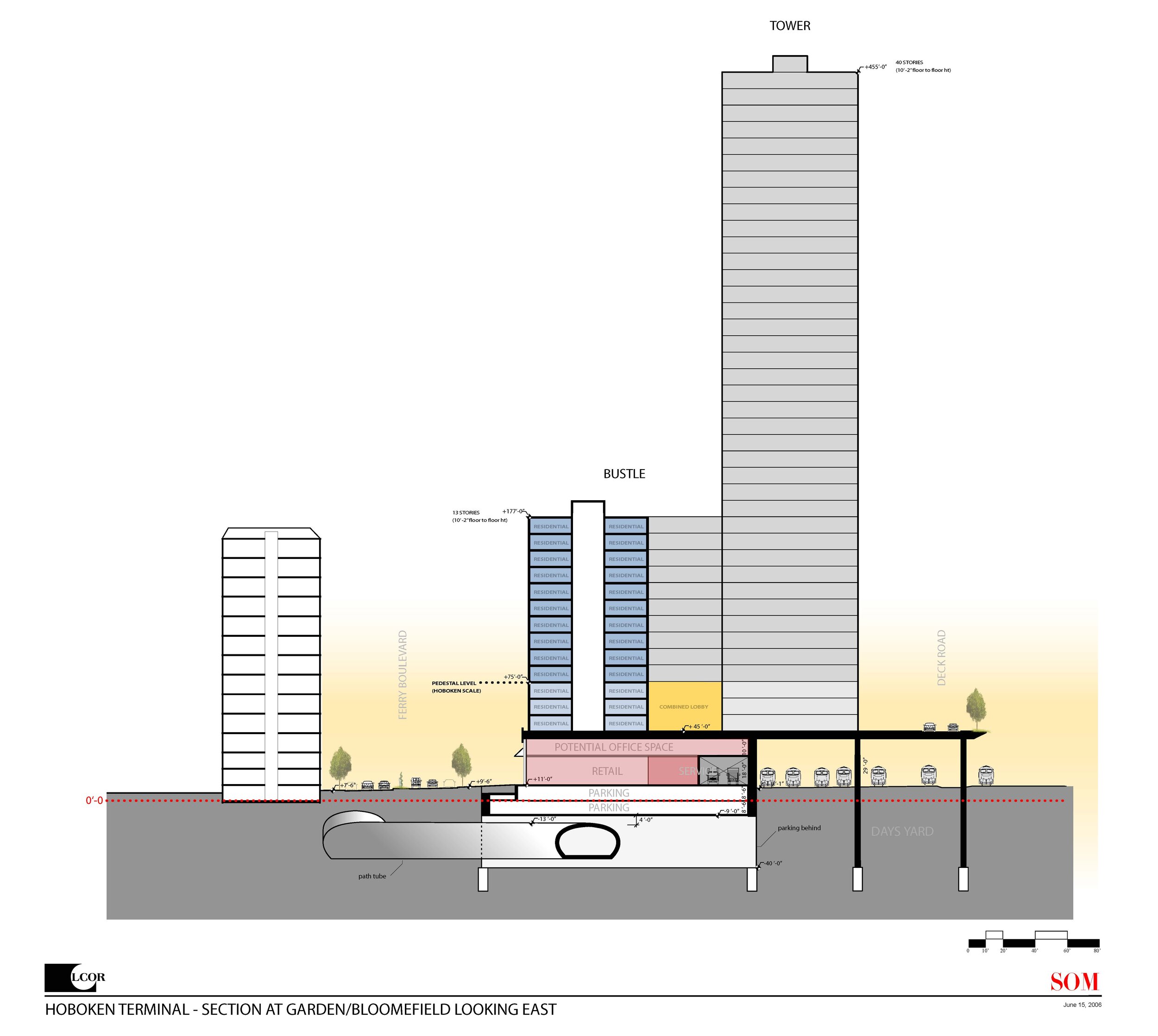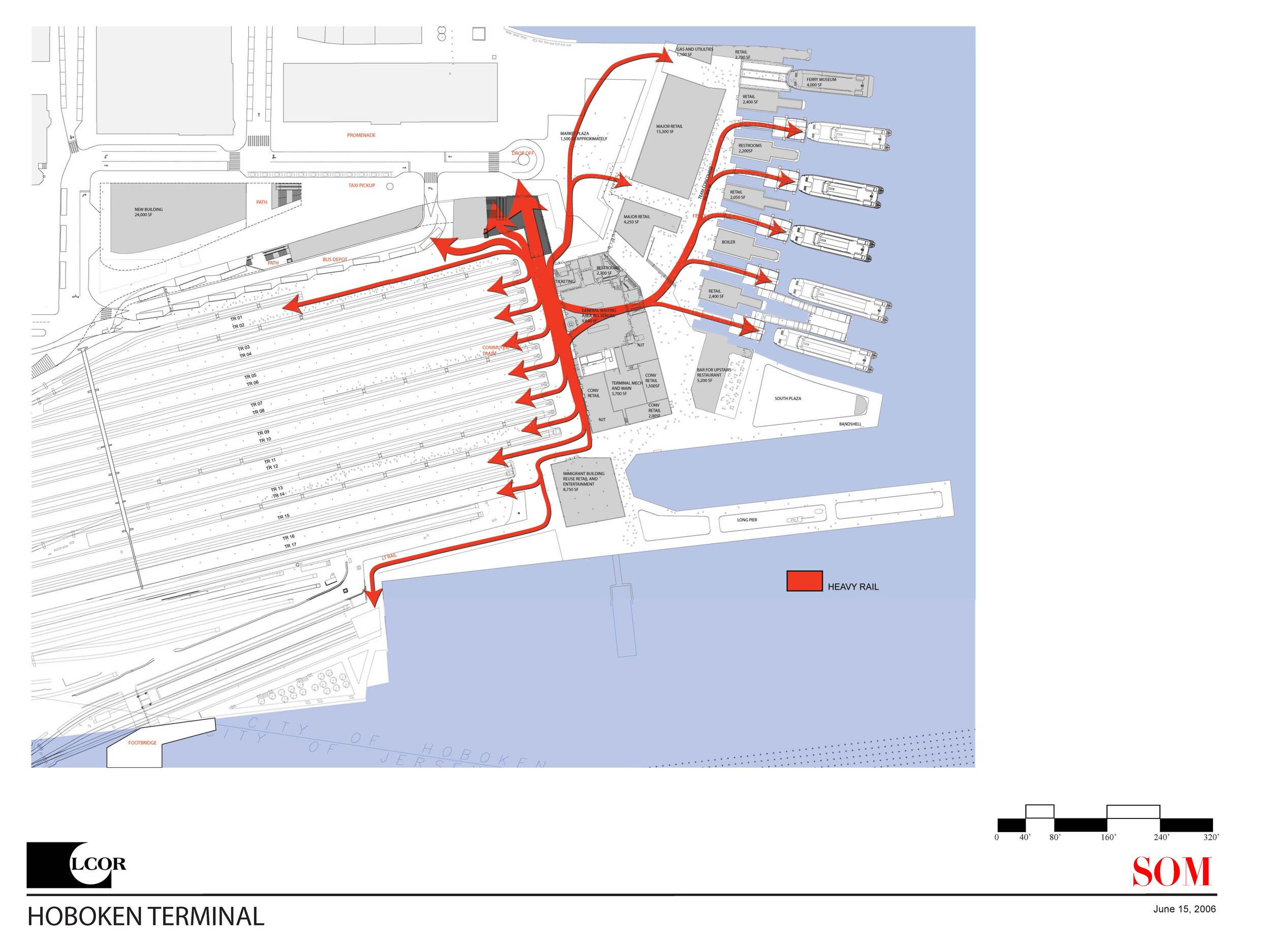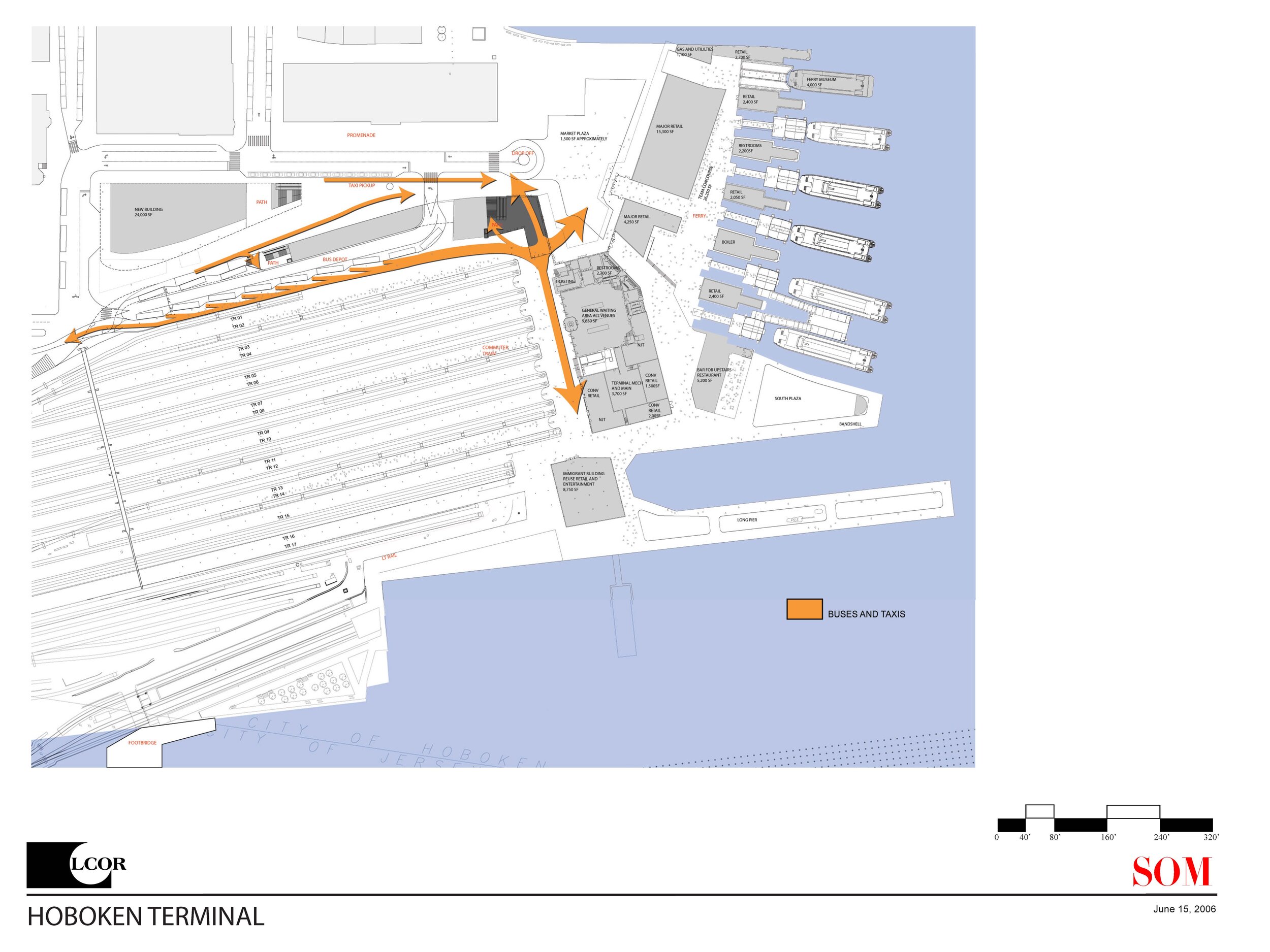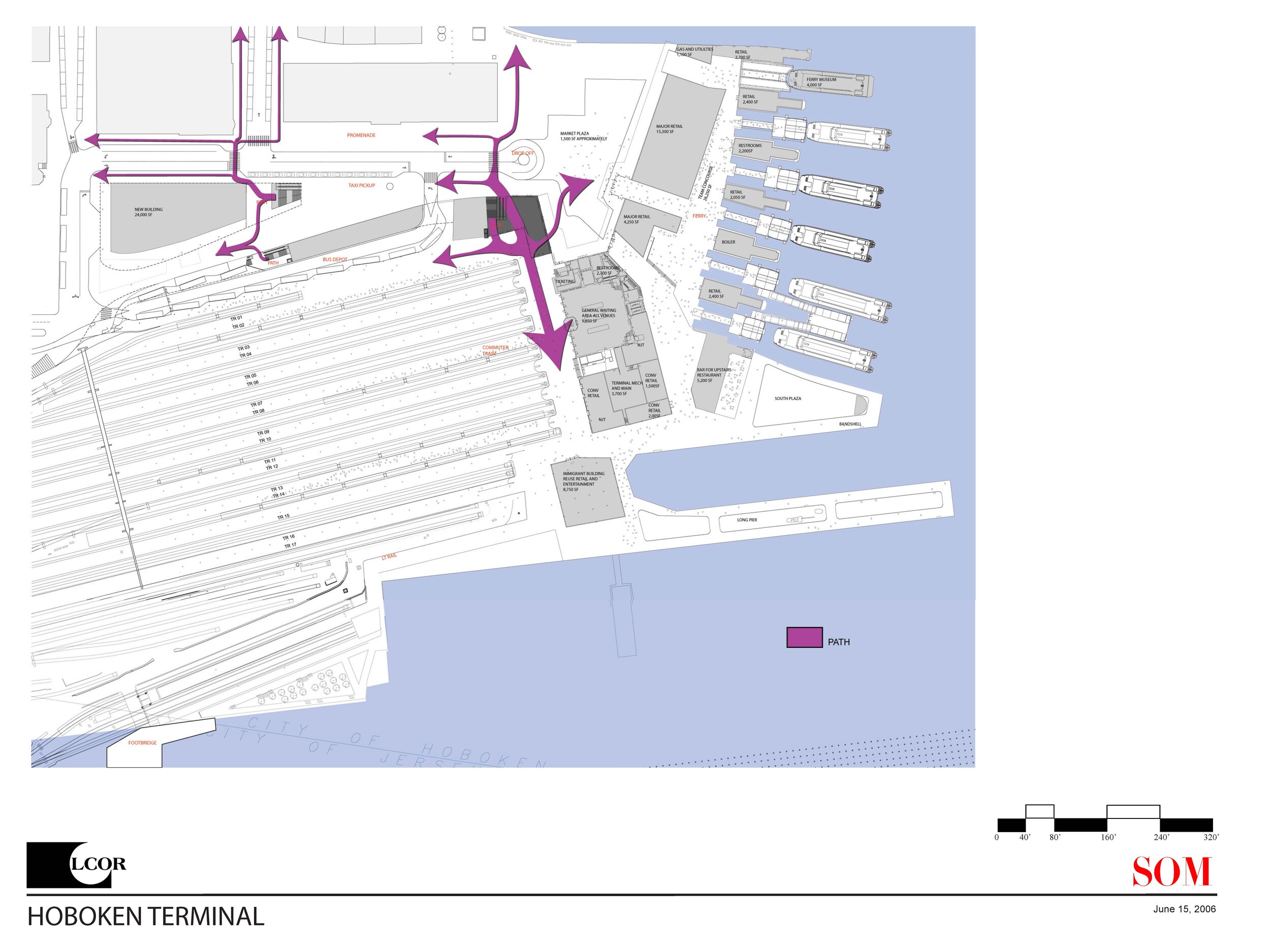NJT Terminal and Yard Master Plan
Hoboken, NJ, USA
OTC staff* led this master plan and urban design study for the area surrounding a multi-modal terminal in Hoboken, New Jersey, serving trains, subways, light rail, ferries, and local buses. The ultimate development phase will include an expanded and reconfigured intermodal transport hub; 1 million square meters of retail, offices, hotel and residential, most of it built on top of the existing rail yard; and a large park as well as several new public plazas.
The master plan enhanced and integrated the different transport modes, including the renovated historic ferry terminal, with service to Manhattan; 17 tracks of NJ Transit rail lines in the historic Hoboken Station; a relocated and extended LRT track connecting the new development with other locations along the Hudson-Bergen Light Rail system, including two new stations; a new 12-bay local bus station within the old station covered area; and a new entryways to the PATH subway station with train service to Manhattan and Jersey City.
Through the careful realignment of roads and traffic flows around the station, the master plan provides for multiple pedestrian-friendly access points and transfer concourses, including a new main entrance and ticketing concourse.
*Working for Skidmore, Owings & Merill LLP (SOM)
| City: | Hoboken, NJ, USA |
| Year: | 2006 |
| Services: | |
| Modes: | |
| Client: | LCOR |







